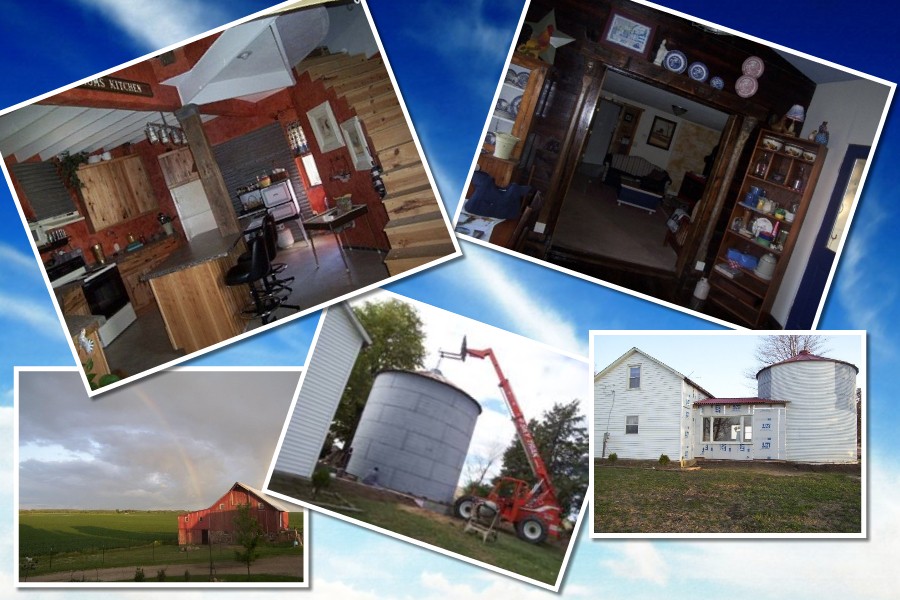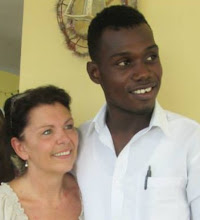

One of the important aspects of building this addition was for us to re-use, recycle or use up what we had. This window is large. Something like 7'x5'. It was bought at an auction for $1. It is double pane and I had to replace both of the cranks on the side. Total cost about $12.  This is a look at the existing living room. It is about 15x15. Low celings. The picture is taken standing in the middle of the room looking towards the grainbin.
This is a look at the existing living room. It is about 15x15. Low celings. The picture is taken standing in the middle of the room looking towards the grainbin.
 The wood stove we removed this year. It's going out in the greenhouse/sunroom.
The wood stove we removed this year. It's going out in the greenhouse/sunroom.
Installing flat windows in a round building was fun. This too is a recycled window.

In the corner of the foyer we built a closet for the coats and the dreaded (much hated) Kirby vacuum.

The island counter top was made the winter before we actually installed it. The counter sat outside all winter long before we tested it's "spot". Yep, it fits! Yea! Now all we need are cupboards for it to sit on.
 This is a look at the existing living room. It is about 15x15. Low celings. The picture is taken standing in the middle of the room looking towards the grainbin.
This is a look at the existing living room. It is about 15x15. Low celings. The picture is taken standing in the middle of the room looking towards the grainbin. The wood stove we removed this year. It's going out in the greenhouse/sunroom.
The wood stove we removed this year. It's going out in the greenhouse/sunroom.
Installing flat windows in a round building was fun. This too is a recycled window.

In the corner of the foyer we built a closet for the coats and the dreaded (much hated) Kirby vacuum.


The island counter top was made the winter before we actually installed it. The counter sat outside all winter long before we tested it's "spot". Yep, it fits! Yea! Now all we need are cupboards for it to sit on.








No comments:
Post a Comment