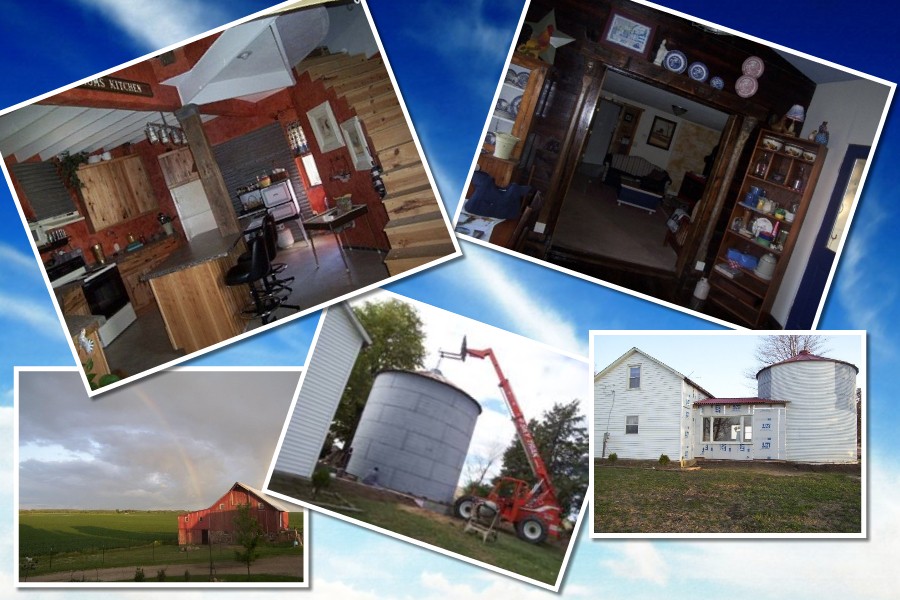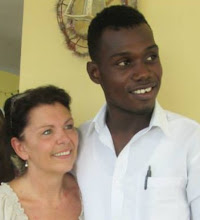 When the concrete truck guy pulled up, he looked at all of us (crazy people) and announced, "Gee, this looks like HGTV!"
When the concrete truck guy pulled up, he looked at all of us (crazy people) and announced, "Gee, this looks like HGTV!"Of course we all agreed!
 Everyone calls this the boots or boobs picture. Yep that's me looking stupid!
Everyone calls this the boots or boobs picture. Yep that's me looking stupid! My beautiful oldest daughter, all the way from Texas. She just found out that she was expecting her third baby this day. She ran the bull float. So of course we call her the "Bull Floater"
My beautiful oldest daughter, all the way from Texas. She just found out that she was expecting her third baby this day. She ran the bull float. So of course we call her the "Bull Floater" Tom, Ryan and I waiting for the first plop, plop.
Tom, Ryan and I waiting for the first plop, plop. The concrete came in from the west window.
The concrete came in from the west window. Tom looking at the damage :-)
Tom looking at the damage :-) My sister Connie and I actually completed the finish work on the floor while the rest of them watched. It was very hard work for two women. But we did it! David, the son-in-law looking, my grandson, Tabatha, I, Duane squatting, Connie in the yellow standing in the back, Ryan and Tom. EVERYONE had a job, no matter the age!
My sister Connie and I actually completed the finish work on the floor while the rest of them watched. It was very hard work for two women. But we did it! David, the son-in-law looking, my grandson, Tabatha, I, Duane squatting, Connie in the yellow standing in the back, Ryan and Tom. EVERYONE had a job, no matter the age! I believe these are Duane's hands, doing the hard work of pulling the concrete.
I believe these are Duane's hands, doing the hard work of pulling the concrete. After... he was still smiling!
After... he was still smiling!
















