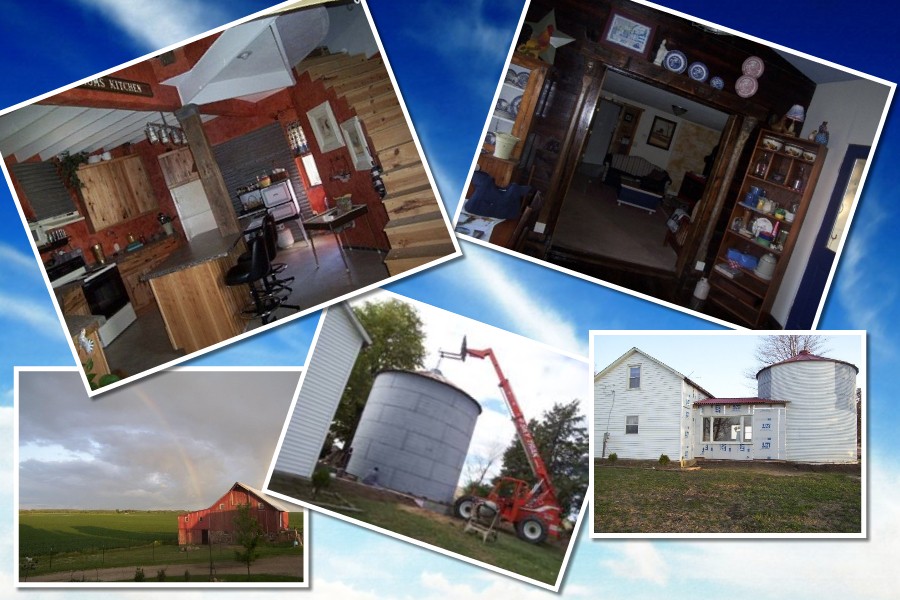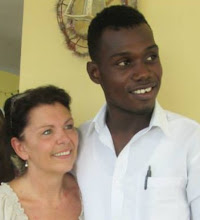 This drawing was "done" by my friend Brenda. This is our first step to creating a curved stairway.
This drawing was "done" by my friend Brenda. This is our first step to creating a curved stairway. From Brenda's drawing I made this drawing. Figuring out how many steps I needed and how to make that curve was a task. The second floor as you will see is open around the staircase as well as there is a pie shaped piece missing. You will see those pictures later.
From Brenda's drawing I made this drawing. Figuring out how many steps I needed and how to make that curve was a task. The second floor as you will see is open around the staircase as well as there is a pie shaped piece missing. You will see those pictures later. Now, this may not be exactly how some master stair builders would have done things, but this is the way we did it.
Now, this may not be exactly how some master stair builders would have done things, but this is the way we did it.  You can see the walls in the bin were studded out and then we built the outside portion of the steps.
You can see the walls in the bin were studded out and then we built the outside portion of the steps. The outside row of steps came next. I can tell you there was much discussion here. Nothing was straight with the center of the bin, nothing was straight towards the outside row. But we still put it up. Hoping for the best in the end.
The outside row of steps came next. I can tell you there was much discussion here. Nothing was straight with the center of the bin, nothing was straight towards the outside row. But we still put it up. Hoping for the best in the end. Here we are, both sides of the steps built and in place. Never mind that nothing is exactly 16 inch centers. Grr....
Here we are, both sides of the steps built and in place. Never mind that nothing is exactly 16 inch centers. Grr.... The first three steps are up. These three steps only took us one FULL night of pulling our hair out.
The first three steps are up. These three steps only took us one FULL night of pulling our hair out. The next night brought some more steps. It seems every time I take a picture of the steps they look leaning or crooked or something, but I can assure you, they are straight.
The next night brought some more steps. It seems every time I take a picture of the steps they look leaning or crooked or something, but I can assure you, they are straight.
Under the steps there is a pantry. Here you can see where the pantry door will be. You can also see how part of the second floor is held up in the air. Notice the corner of the triangle. You'll see that later again!


